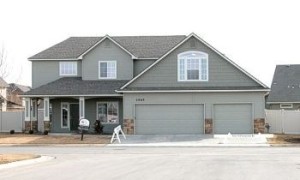Cedar Creek
3-5
3.5-4
3
2,400
3,000
Description
Description
Great style demands an equally great floor plan and this home has it all. The Great room, dining room and kitchen are all open creating a gathering place for family and friends. Master bedroom suite on the first floor features a spacious walk in closet, soaking tub, and adjacent walk-in shower. The upstairs bedrooms and bonus room are very versatile and can be tailored to your particular needs.
